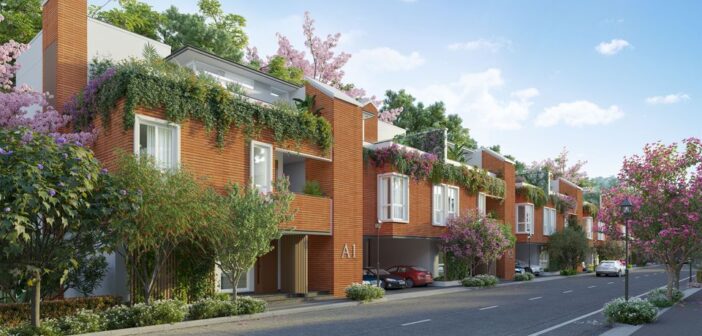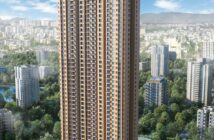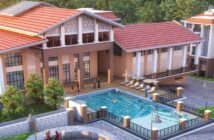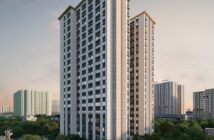In a highly competitive property market of North Bengaluru, Provident Housing in its quest to raise the bar has experimented with Deansgate, a Manchester townhouse-style residences. Track2Realty reviews as to whether this theme-based project could make a market differentiator.
North Bengaluru by virtue of being the growth corridor of the city is today flooded with many projects, and the claims range from theme-based ones to IT-enables ones and futuristic ones. It is hence no surprise that any such mention raises the eye brows – another high ticket claimant? To what extent it is marketing gimmick and where it justifies its USPs.
It is in this backdrop that Provident Deansgate needed a closer look. The project is located at IVC Road in Bengaluru. The luxury project aspires to seamlessly blend the charm of Manchester townhouse-style architecture with contemporary design.
Sprawling over 15 acres of land, Deansgate offers 288 townhouses that promises to come out as architectural finesse. The development features two distinctive configurations of 3 BHK: the Garden Townhouses, spanning 1,900–1,950 sq. ft., and the Terrace Townhouses, ranging from 2,100–2,200 sq. ft.
Mallanna Sasalu, CEO of Provident Housing Limited, claims that Deansgate embodies their dedication to create spaces that not only exude thoughtful luxury but also prioritise sustainability and customer delight. By incorporating unique design aesthetics, innovation, and technology into this project, Provident aims to elevate customers’ lifestyles with homes designed for more.
“This project lays emphasis on open floor plans and a seamless blend of both indoor and outdoor living. Large windows and glass doors are incorporated into the design to bring in natural light and create a sense of spaciousness. The use of expansive terraces and garden spaces further blurs the boundaries, facilitating a seamless transition between living spaces, much like the Manchester townhouses that we have drawn inspiration from,” he says.
The redbrick facade, distinguished clock tower, vintage-themed lampposts, English sculptures, Victorian way-finders, picket fencing, and a distinctive chimney feature as the lift shaft exterior facade collectively create an ambience of refined aesthetic.
Deansgate offers residents the luxury of over 25 thoughtfully curated amenities, such as a 12,000 sq. ft. clubhouse, multipurpose hall, gymnasium, badminton and squash courts, a bowling alley, a lap and leisure pool, a football court, a multiplay court, an amphitheatre, a children’s play area, a nature trail, etc. The project also boasts 4 acres of lush green spaces, adorned with over 1,550+ trees, symbolising a commitment to nature with the unique concept of ‘five trees per family’.
The project perfectly aligns with the preferences of new-age homebuyers, focusing on sustainability. The development incorporates eco-friendly elements such as solar panels, energy-efficient fixtures, water-saving innovations, and a curated selection of indigenous plants and trees. With sustainable community design at its core, Deansgate offers an unparalleled living experience for those seeking a harmonious fusion of classic elegance and modern convenience.
The project is just to be launched and hence a review would not be justified without getting into the physical, social and economic infrastructure. Of course, the promised amenities and USPs are worth mention, as above.
However, the location of the plot is equally attractive with most of the connectivity and infrastructure within the neighbourhood. Whether it be IVC Road (1 min drive) or NH 44 (6 mins); Kempegowda International Airport (16 mins) or Yehalanka Railway Station (30 mins), the project offers excellent connectivity to its future residents.
In terms of the economic infrastructure, the region currently employs more than 5,00,000 people. By 2025, another 350,000 new jobs are likely to be created in North Bangalore. Prestige Tech Cloud Park (10 mins), ITC Factory (13 mins), Ecopolis (19 mins), North Gate (25 mins) KIADB SEZ (29 mins) and Manyata Tech Park (37 mins) makes this location an attractive proposition.
The social infrastructure is also shaping up well, and over and above the existing schools, hospitals and malls within the driving distance, the upcoming and planned developments indicate the region to turn the potential of the region true to its promises.
The project priced INR 1.90 crore onwards makes this an attractive project, and among the luxurious along the stretch. But keeping in mind the potential of the location and the project’s offering, it would be interesting to review it further once it takes the shape.
Track2Realty is an independent media group managed by a consortium of journalists. Starting as the first e-newspaper in the Indian real estate sector in 2011, the group has today evolved as a think-tank on the sector with specialized research reports and rating & ranking. We are editorially independent and free from commercial bias and/or influenced by investors or shareholders. Our editorial team has no clash of interest in practicing high quality journalism that is free, frank & fearless.
Subscribe our YouTube Channel @ https://bit.ly/2tDugGl





